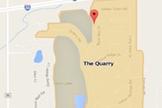Our ARC Request form is now online click the link below to be taken to the input form:
SQHOA ARC Input Request Form Click to goto form.
Use your home address numbers zip code Please input your email and phone number for ease of contacting you.
Provide the basic details of your project and any supporting information you think may help in understanding it. We will call or email with any follow up.
Direct questions to the ARC committee at arc@thequarry.us
I MPORTANT NOTICE: Allow 30 days for a response after submission to the ARC. The ARC has up to 60 days to respond although their goal is to respond sooner. For your protection inquire with the township and/or the county about permit requirements before starting any work on your property involving new construction, alterations, modifications, or additions. Please consult SQHOA's Declaration of Covenants and Design Standards for your additional responsibilities.
The following information is required with your RFC dependent on the type of modification being requested. • Deck: Picture of existing deck or drawing of new deck showing dimensions, plus materials and stain color. • Driveway/Walkway: Sketch or drawing showing addition with dimensions, plus materials. • Dumpster/Pod/Porta-Potty: How many, dates, and where they will be located. • Exterior Painting: Pictures of all 4 sides of house plus paint colors for body of house, trim, and accent. Will the window sashes and window frames be painted? Are the proposed new colors are like or similar to your neighbors house? • Fence: Site plan showing where fence will be relative to property with dimensions, plus type of fence, and height. • Garage Door: Picture of proposed garage door including color. • Rain Gutters: Picture of proposed rain gutters including size and color. Will the downspouts be relocated? Will gutter guards be added? • Landscape: Plan/Sketch showing all changes to landscaping. • Patio: Picture of existing patio showing extension with dimensions, plus materials. • Roof Shingles: Type of roofing to be installed including manufacturer, color, type, and style; Include picture or sample of shingle if possible. • Tree Trim/Removal: Sketch or drawing showing which trees will be removed relative to property including types of trees and number of trees. • Door Replacement: Picture of proposed door replacement along with paint/stain color. • Window Replacement: Picture or information of proposed new window(s) indicating whether there will be grids or not, plus color of windows, will they match existing trim color on house and frame material, i.e.: wood, vinyl, PVC, composite, aluminum or other. Will they be paintable? • Play Equipment: Location, material color and picture of proposed play equipment. • Any other information that may be applicable to your project/addition. I MPORTANT NOTICE: Allow 30 days for a response after submission to the ARC. The ARC has up to 60 days to respond although their goal is to respond sooner. For your protection inquire with the township and/or the county about permit requirements before starting any work on your property involving new construction, alterations, modifications, or additions. Please consult SQHOA's Declaration of Covenants and Design Standards for your additional responsibilities.
![]()
